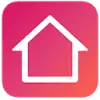 Room Planner
VS
Room Planner
VS
 Floorplanner
Floorplanner
Room Planner
Room Planner is a comprehensive interior design application designed to simplify the process of creating and visualizing interior spaces. It offers a wide range of tools, including the ability to generate 2D and 3D floor plans with precise measurements, ensuring all furniture pieces fit perfectly within the designated space.
The application further enhances user experience with features that allow for the customization of rooms using a variety of colors and materials. Users can produce detailed renovation reports in PDF format, complete with floor plans, wall measurements, and shopping lists, facilitating accurate cost calculations and project discussions.
Floorplanner
Floorplanner is an intuitive online platform designed to help users draw, plan, and decorate spaces in both 2D and 3D. Its versatile editor allows anyone—from homeowners to professionals—to accurately recreate and visualize rooms, move walls, and add architectural features with ease, without the need for specialized software or training. The platform offers real-time 3D views, enabling users to see design choices instantly and produce high-quality, photorealistic renderings up to 8K resolution.
With access to over 260,000 3D models, including furniture, decor items, and fixtures for residential and commercial projects, Floorplanner streamlines space planning and interior design. Free basic accounts are available, while upgrades and additional export features are accessible through a simple credit or subscription system. Floorplanner is widely used by individuals, retailers, real estate professionals, and educational institutions worldwide for better space management and presentation.
Pricing
Room Planner Pricing
Room Planner offers Freemium pricing .
Floorplanner Pricing
Floorplanner offers Freemium pricing .
Features
Room Planner
- Furniture Fit Guarantee: Ensures all selected furniture pieces fit the intended space with accurate measurements.
- 2D & 3D Floor Plans: Create detailed 2D and 3D floor plans with accurate measurements.
- Customization: Personalize rooms with a wide selection of colors and materials.
- Renovation Reports: Generate detailed renovation reports in PDF format with measurements and a shopping list.
- Community Inspiration: Explore design ideas and share designs with a community of interior designers and enthusiasts.
- Room Scanning: Scan a room using a phone's camera to generate an instant floor plan.
- Realistic Visualizations: Capture realistic photos and 360 panoramas in 4K resolution.
- AI-Powered Restyling: Transform room styles with AI based on uploaded photos.
Floorplanner
- Intuitive Floor Plan Editor: Easily draw, modify, and configure any space without training.
- Real-Time 3D Visualization: Instantly view and interact with plans in 3D.
- Photorealistic Rendering: Produce high-resolution 2D and 3D images up to 8K quality.
- Extensive 3D Model Library: Access over 260,000 furniture, decor, and architectural items.
- Flexible Export Options: Export plans and renders in multiple resolutions.
- Browser-Based Platform: No installation required, accessible from any device.
- Project Upgrade System: Credit-based and subscription upgrades for advanced features.
- Education Support: Free access for schools with specialized educational accounts.
Use Cases
Room Planner Use Cases
- Creating floor plans for home renovations.
- Visualizing furniture arrangements before purchasing.
- Experimenting with different interior design styles.
- Generating detailed renovation reports for contractors.
- Sharing design ideas and getting feedback from a community.
- Creating marketing materials for real estate properties.
Floorplanner Use Cases
- Homeowners planning renovations or furniture arrangements.
- Real estate agents showcasing properties with interactive floor plans.
- Retailers visualizing store layouts for optimal merchandising.
- Interior designers presenting concepts with photorealistic visuals.
- Teachers and students working on architectural or design projects in educational settings.
FAQs
Room Planner FAQs
-
Where is Room Planner Ltd located?
Room Planner Ltd is located at Office 102, Prevezis 13, Nicosia 1065, Cyprus.
Floorplanner FAQs
-
What image quality export options does Floorplanner offer?
Floorplanner allows users to export floorplans and designs in Standard Definition for free. Upgrades are available for HD, 4K, and 8K exports using credits. -
Is Floorplanner accessible to educational institutions?
Yes, Floorplanner offers a special education account for schools, which is free and tailored for classroom use. -
Can I use Floorplanner for commercial projects?
Absolutely. Floorplanner supports retail, real estate, and professional design projects with advanced features and subscription plans. -
Are software installations required to use Floorplanner?
No, Floorplanner is fully browser-based and can be accessed from any device with an internet connection.
Uptime Monitor
Uptime Monitor
Average Uptime
99.58%
Average Response Time
135.9 ms
Last 30 Days
Uptime Monitor
Average Uptime
100%
Average Response Time
672.37 ms
Last 30 Days
Room Planner
Floorplanner
More Comparisons:
-
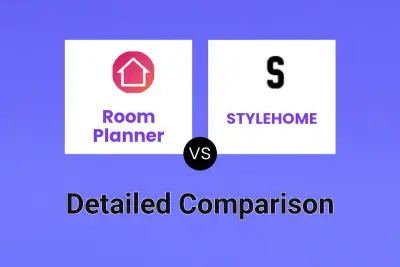
Room Planner vs STYLEHOME Detailed comparison features, price
ComparisonView details → -
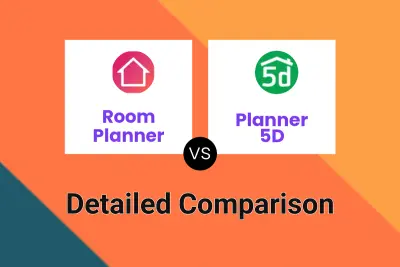
Room Planner vs Planner 5D Detailed comparison features, price
ComparisonView details → -
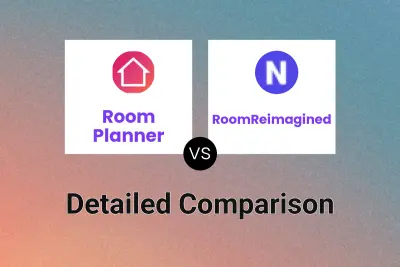
Room Planner vs RoomReimagined Detailed comparison features, price
ComparisonView details → -
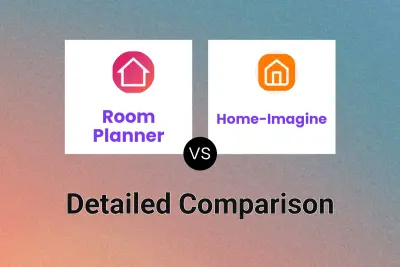
Room Planner vs Home-Imagine Detailed comparison features, price
ComparisonView details → -
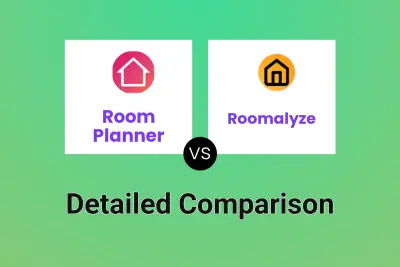
Room Planner vs Roomalyze Detailed comparison features, price
ComparisonView details → -
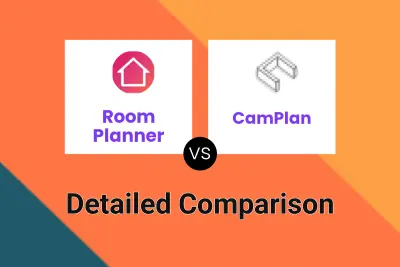
Room Planner vs CamPlan Detailed comparison features, price
ComparisonView details → -
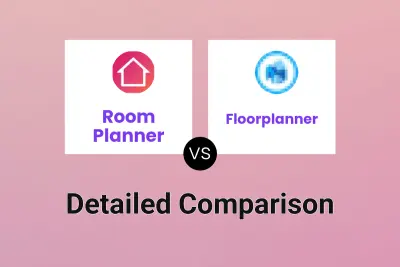
Room Planner vs Floorplanner Detailed comparison features, price
ComparisonView details → -
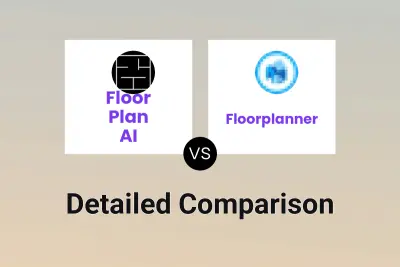
Floor Plan AI vs Floorplanner Detailed comparison features, price
ComparisonView details →
Didn't find tool you were looking for?